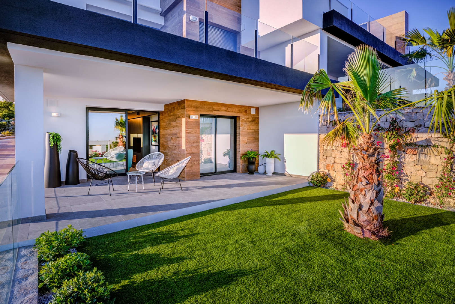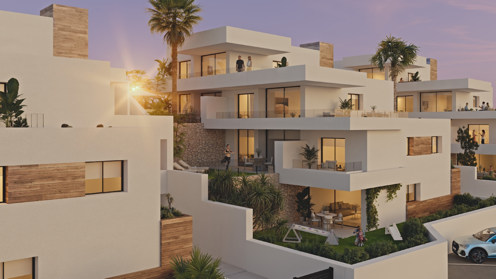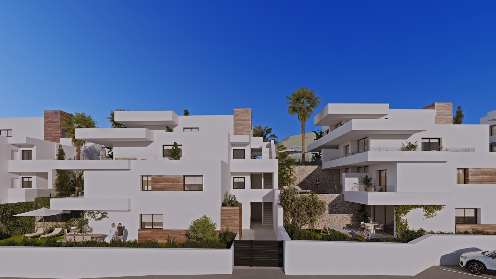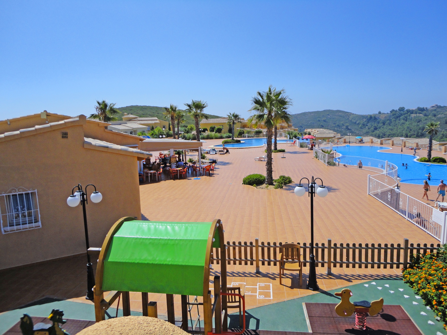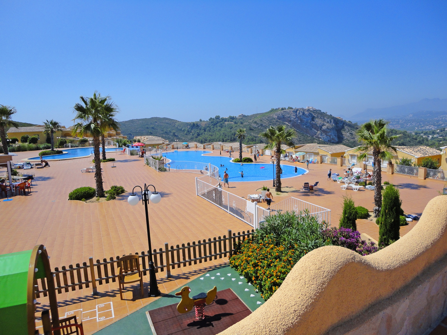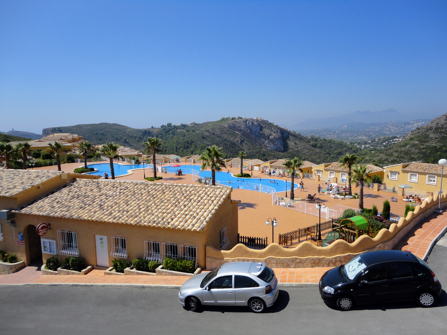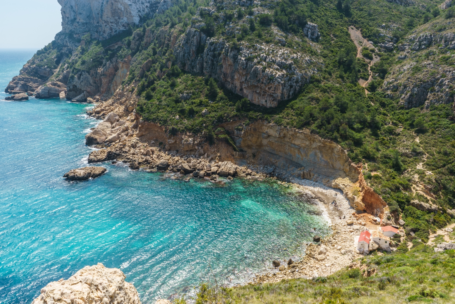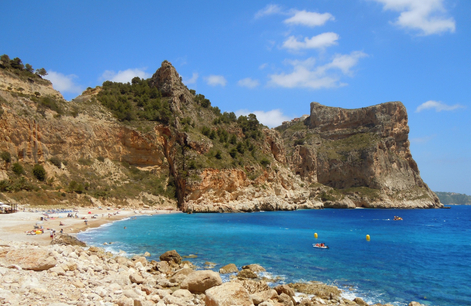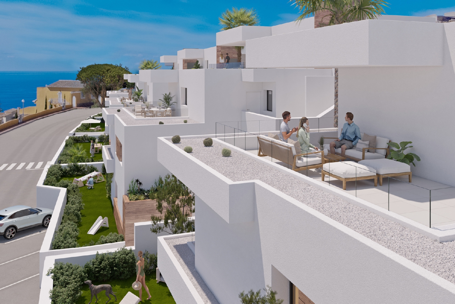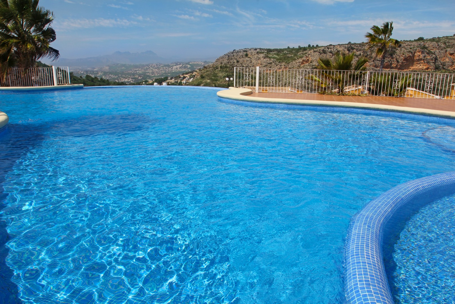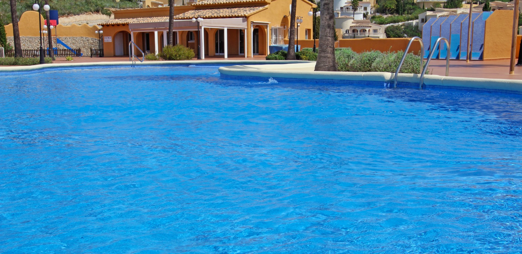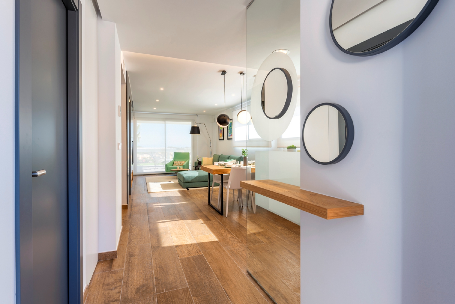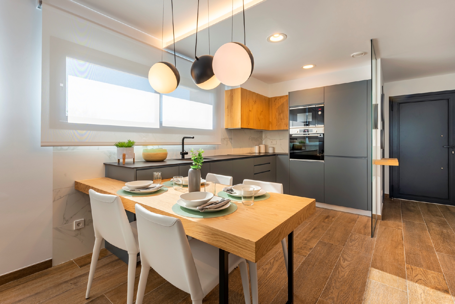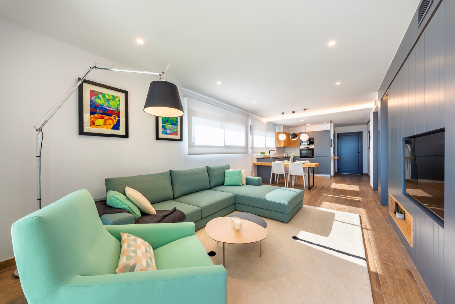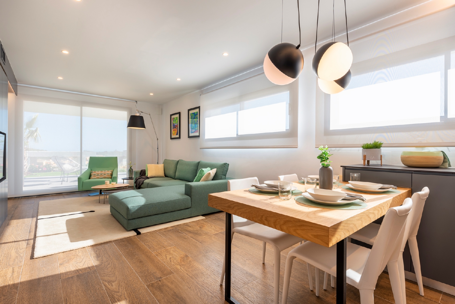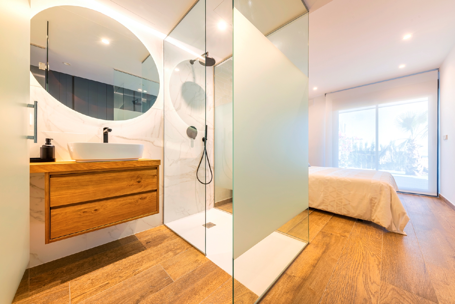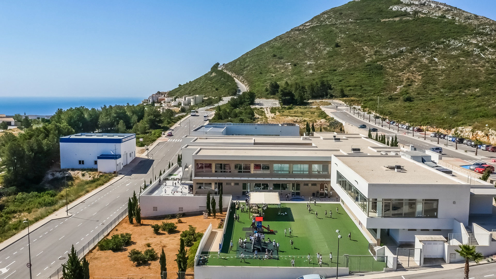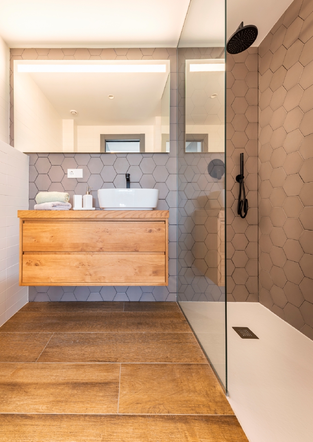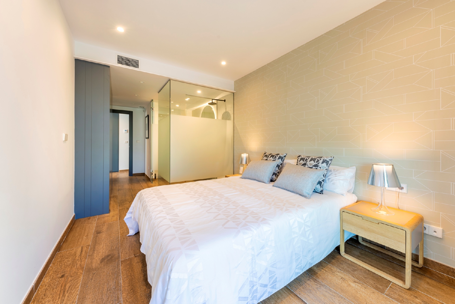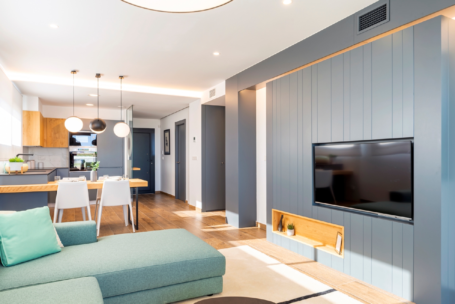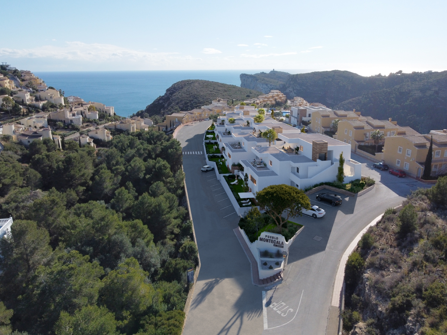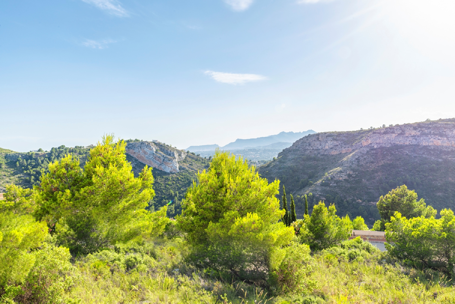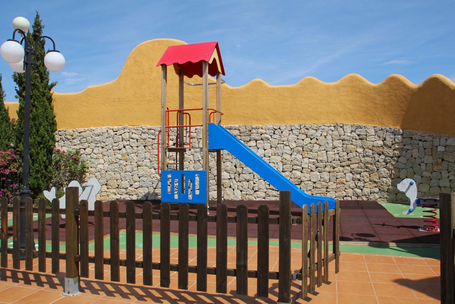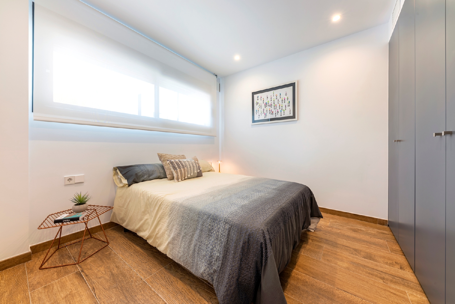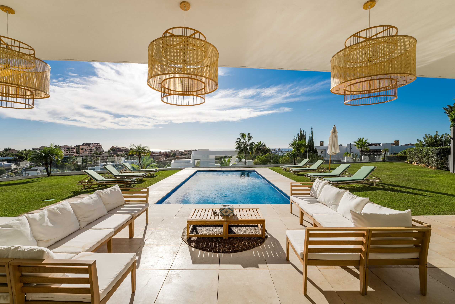Modern apartment for sale in Cumbre del Sol – Costa Blanca North
Newly built apartment to enjoy maximum space and Mediterranean light! Modern architecture with 2 bedrooms and 2 bathrooms, open kitchen ( sink, faucets and electrical appliances: refrigerator, hob, oven, microwave, hood, dishwasher, brand Bosch or similar – included in the price and lounge-dining room, terrace and garden.
The equipment of the apartments also focuses on comfort with underfloor heating, cold and hot air conditioning, hot water via altherma system, equipped with household appliances and a decoration project that gives it a unique, modern style.
The common areas are designed for family relaxation and enjoyment, with a swimming pool surrounded by large sun terraces, a children’s playground, a social club, gardens and parking spaces. Close to Cala del Llebeig beach, Moraira center and all kinds of facilities.
You will enjoy an exceptional environment, with stunning views of the Mediterranean Sea , an ideal promotion to enjoy your leisure and family at the various swimming pools, large terraces for sunbathing, social club and children’s playground. There are also several hiking trails such as the one that takes us to Cala Llebeig, a unique enclave on the Costa Blanca.
You can also enjoy all the services available in the Cumbre del Sol Residential Resort, supermarket, hairdresser, pharmacy, bars and restaurants, tennis and paddle courts, hiking trails, Lady Elizabeth International School, equestrian center, beach and coves with beach bars, we have a short distance first-class Michelin-starred restaurants, golf clubs and marinas. In short, all the services to live and enjoy all year round.
If you are interested in knowing more about this apartment, please contact us, Johan@primacasa.be, + 32 468 16 47 13
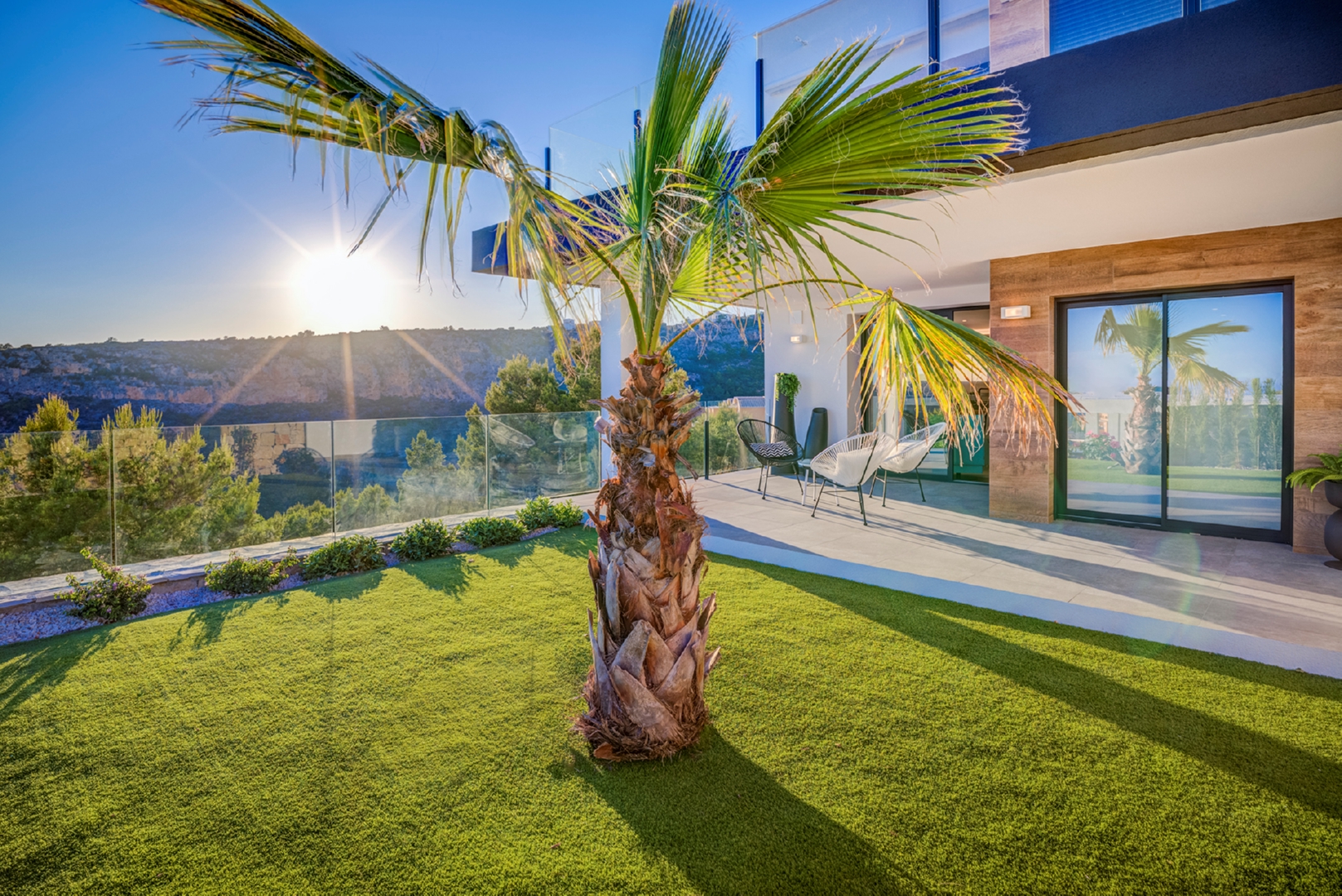
2
Kamers
2
Badkamers
Kenmerken
Omschrijving
- Blinds with aluminum slats, painted in the same color as the exterior windows in the bedrooms, motorized
drive system. - Closets with interior modules equipped with drawer units, dividers and hanging rods.
- Wireless alarm system with video verification.
- Direct and indirect interior lighting in ceilings, LED technology
- BATHROOMS
The bathrooms come complete with hanging toilet, an extra-flat large-size shower plate, faucets, tempered glass shower screen and worktop with hanging base cabinet in bathrooms with mirror according to project. - KITCHEN
Kitchen furniture consisting of custom-made cabinets, upper and lower cabinets with door and drawer units distributed according to the drawing, with Silestone worktop, sink, faucets and electrical appliances: refrigerator, hob, oven, microwave, extractor hood, dishwasher, brand Bosch or similar.
Energie
Terrein
Extra
- Terras Ja
- Tuin Ja
- Alarm Ja
- Huishoudapparaten Ja
- Ingebouwde kasten Ja
- Licht Ja
- Gemeenschappelijk zwembad Ja
- Video-Intercom Ja
- Ventilatiesysteem Ja
Voor meer info
Anderen bekeken ook
Comfortable Penthouse with Spacious Terraces and Mediterranean Views in Benahavis – Marbella
€ 699.000
MB331105m²
3
3
Newly built modern villa in Mediterranean style and with panoramic sea views in Benissa
€ 1.650.000
2024H0070923m²
247m²
4
4
