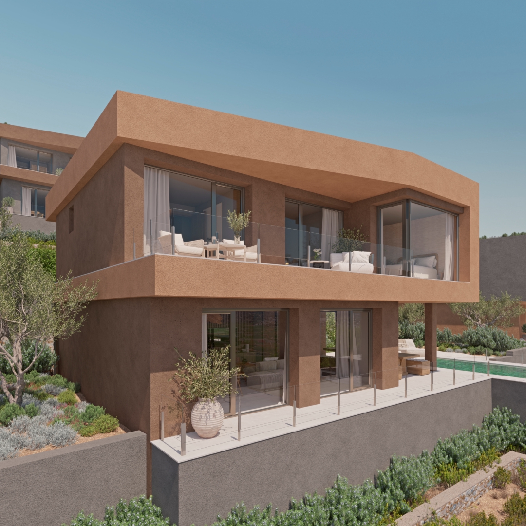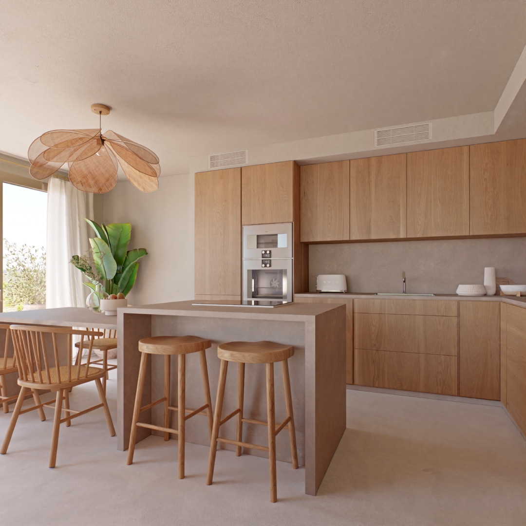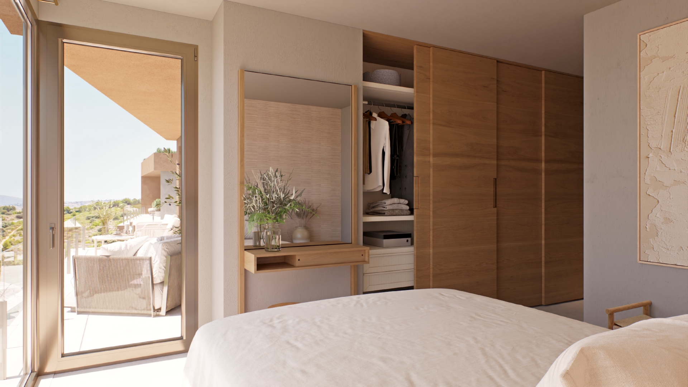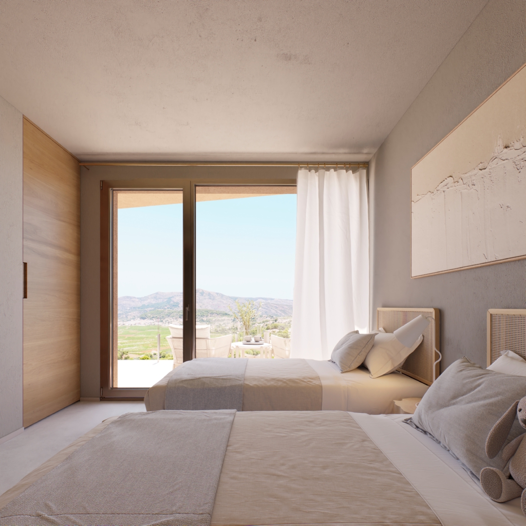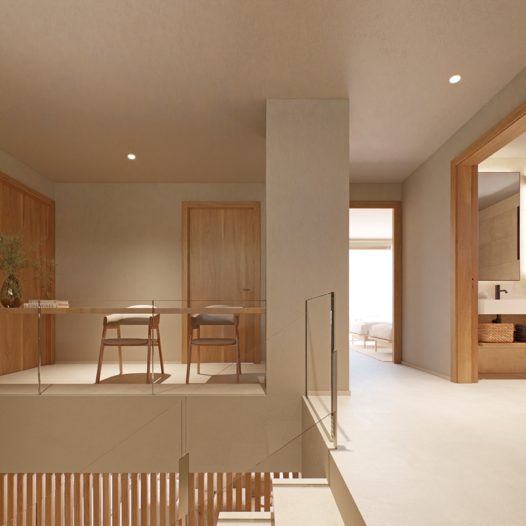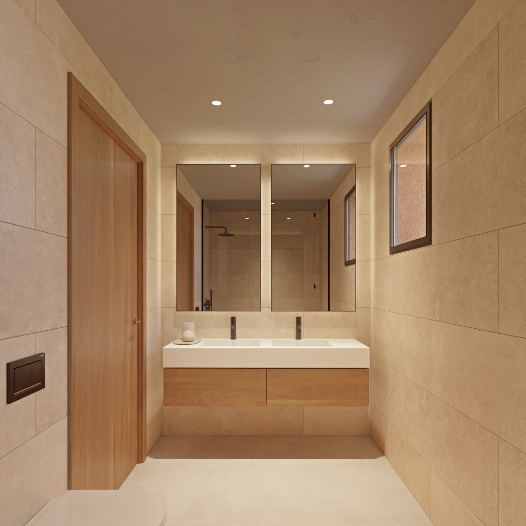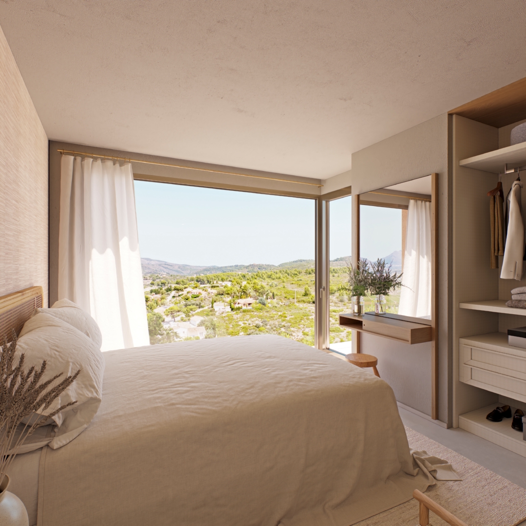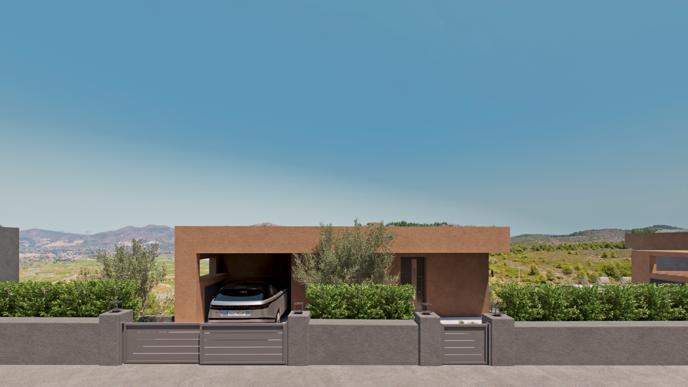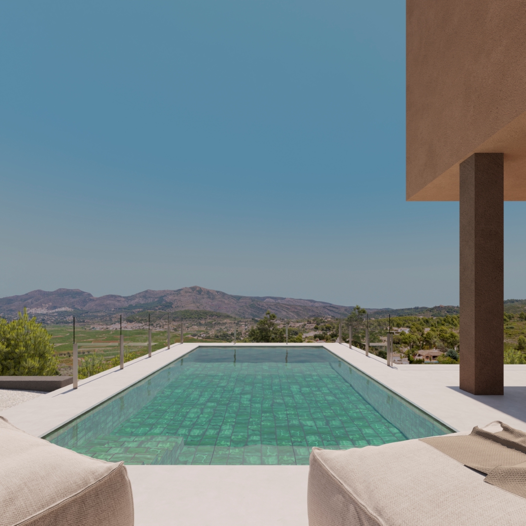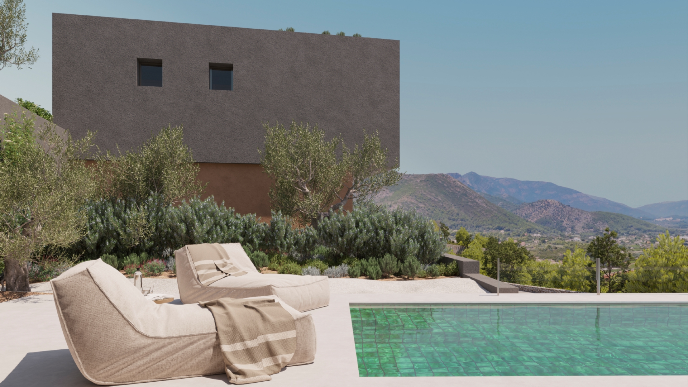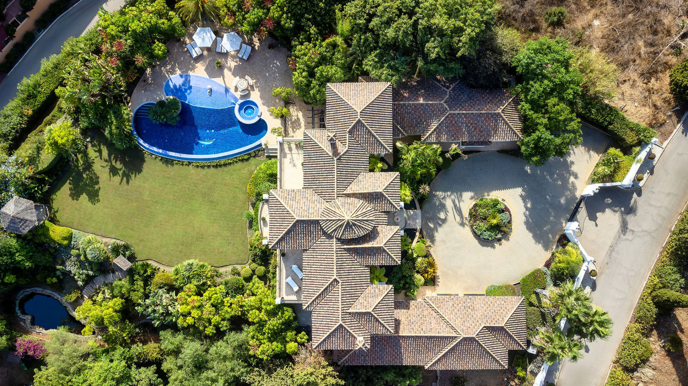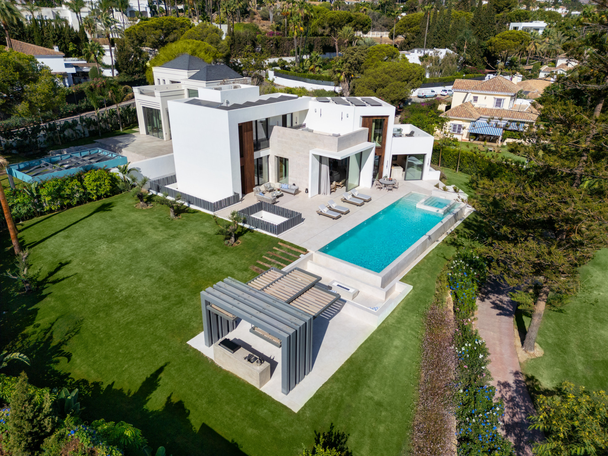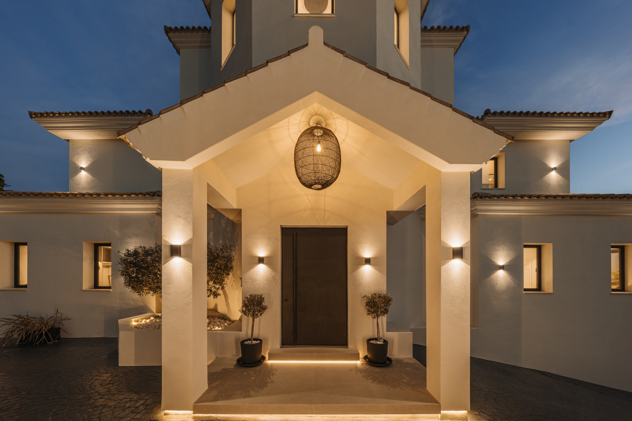Newly built villa in Lliber
Discover a new sense of well-being amid the natural splendor of this setting. The architecture of these homes is carefully designed to preserve and enhance the beauty of the surroundings. The façade color, the open connection to the outside and the use of native vegetation were deliberately chosen to preserve its essence.
These homes are designed with sustainability in mind, with bioclimatic architecture and features that ensure low energy consumption. Think green roofs, photovoltaic panels, electric car charging stations, xerogardens, rainwater harvesting tanks and aerothermal systems for heating and hot water supply. These elements contribute to the unique characteristics of these homes.
With warm interiors in which wood plays a prominent role, these homes offer a clear separation between rest and activity spaces. The bedrooms are on the upper floor, while the kitchen and living-dining room are on the first floor. In addition, outdoor spaces include a veranda with dining area, a terrace, a swimming pool and gardens with native plants, which seamlessly connect the house to its natural surroundings.
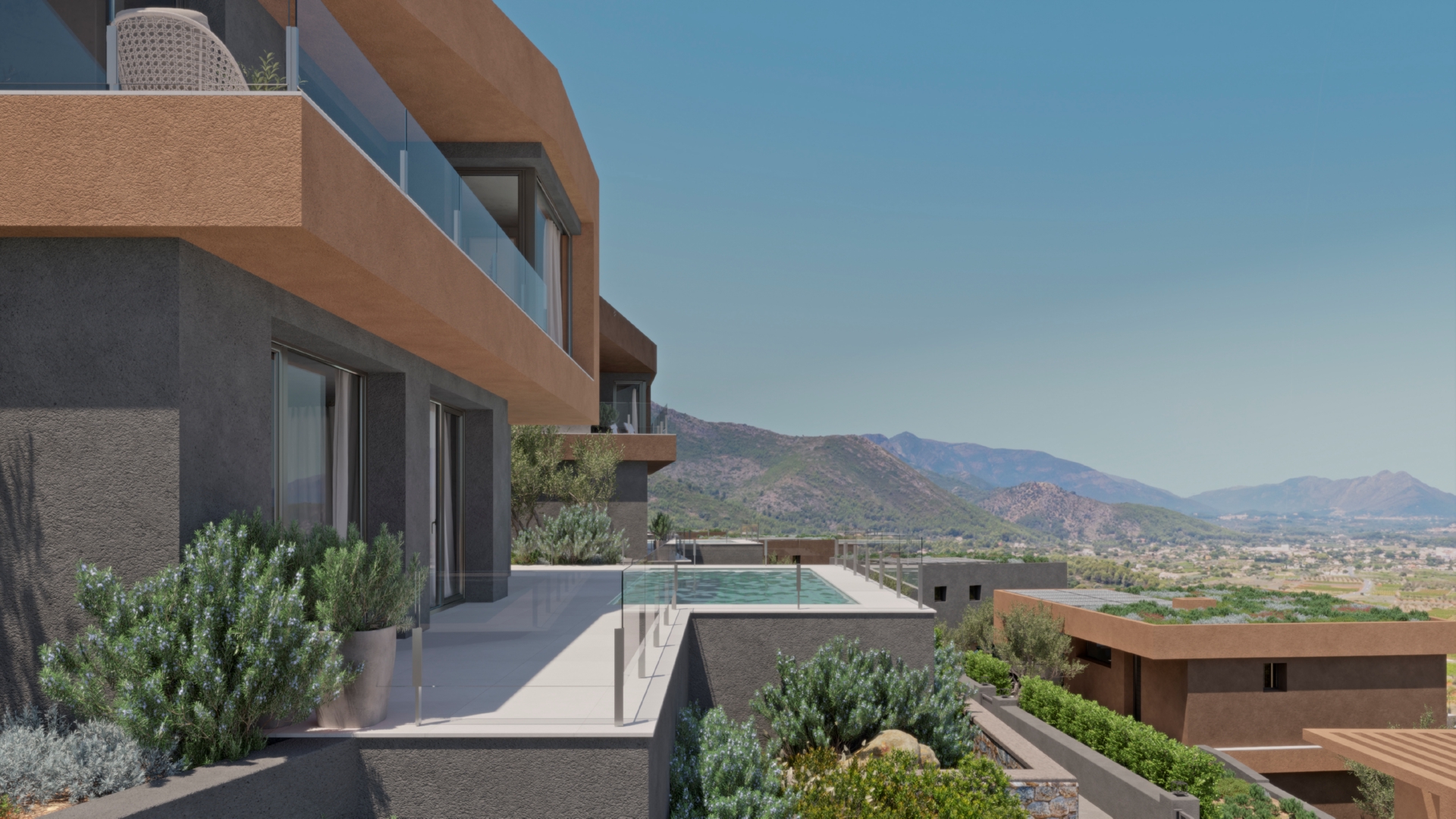
3
Rooms
3
Bathrooms
Characteristics
Energy
Terrain
Extra
- Terras Yes
- Garden Yes
- Alarm Yes
- Private pool Yes
- Storage Yes
